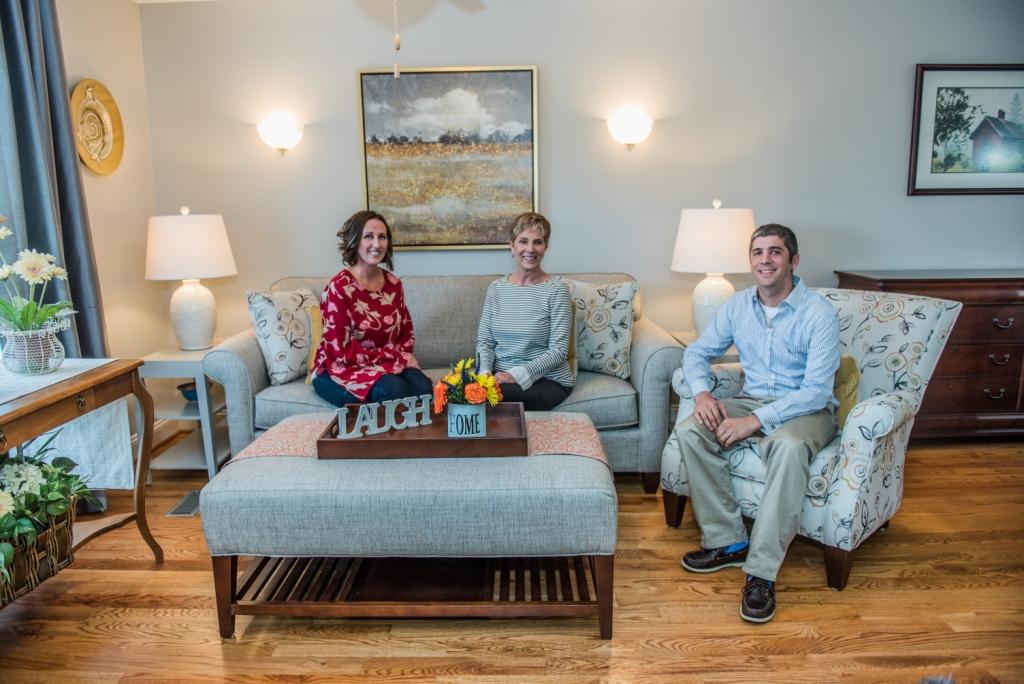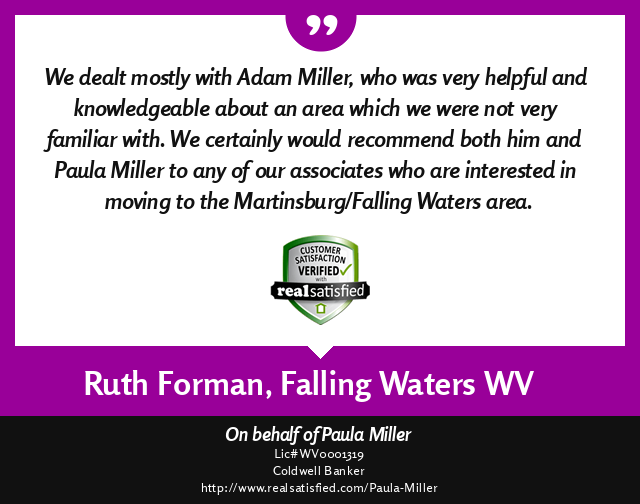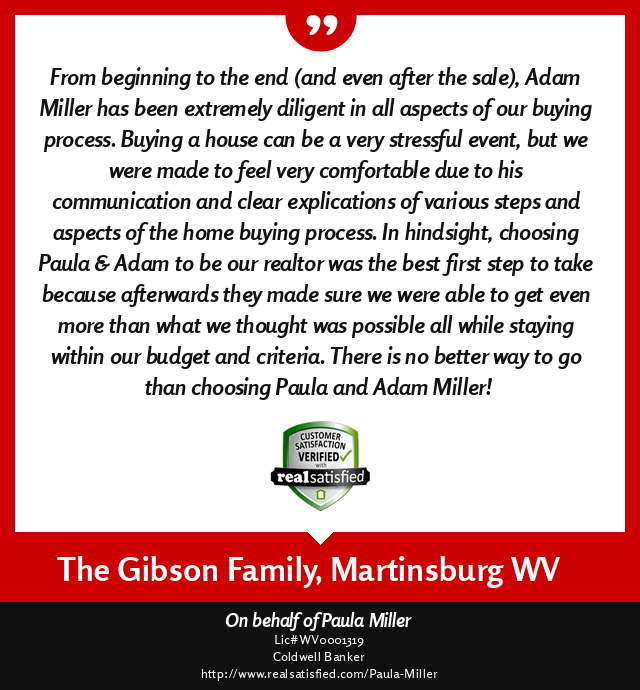Adam Miller | REALTOR
390 Gem Stone Lane
May 6, 2015Temporarily Off-Market
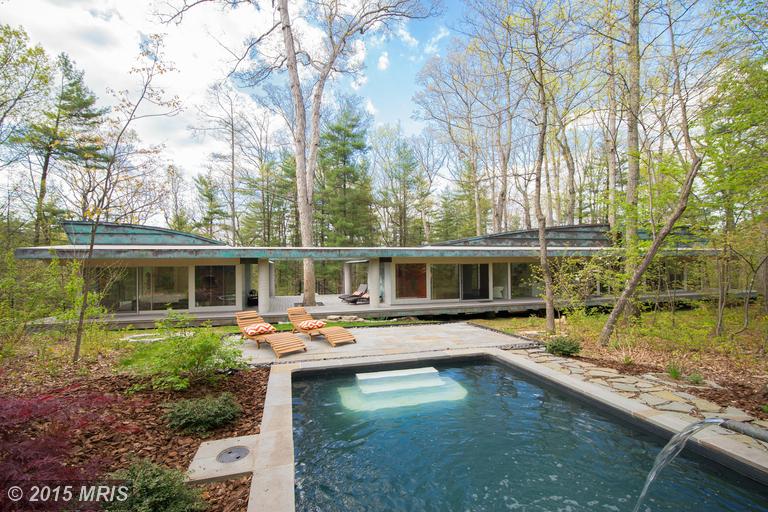
If you are searching for something unique, and you are searching for something luxurious, then you should be searching for 390 Gem Stone Lane. This extraordinary property is truly one-of-a-kind. Designed by architect Travis Price and owner Jeffrey Hayes, the Hayes Home, as it is referred to, is a glamorous treehouse in the woods of Berkeley Springs in Morgan County, West Virginia. The home, once featured as the Home of the Week by Coldwell Banker, features three large trees growing through the middle of the floorplan.
Gem Stone is truly precious with its full glass surrounding which brings the 10 acres fenced property inside. The distinctive colors created by the petina finish on the non-oxidizing copper roof and aluminum cladding perfectly contrast with the lush colors of the all-natural forest. This perfectly private setting for a see-through house lies only 100 miles from the nation's capital, Washington, D.C.
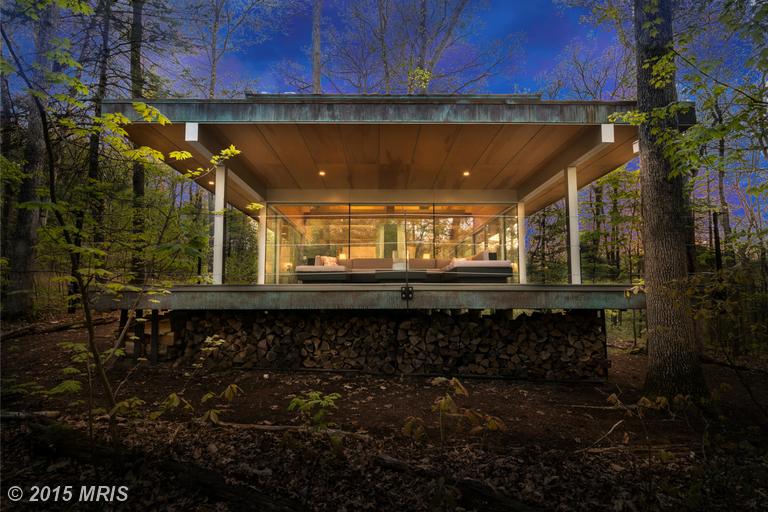
This three-season home features 2,000 square feet of wrap-around composite decking, accessible through numerous large sliding glass doors, a non-chlorinated soaking pool with a copper silver ionization system and flagstone decking, and ten acres of six foot tension cable-wire fencing for secure privacy. All of those unique features and we haven't even made it inside yet!
The property consists of two units. The main home and a guest suite which has a luxury hotel feel. The 1,500 square foot main home features Brazilian slate flooring throughout, birch wood ceilings, and exposed laminate beams stretching across the structure. You can't help but be intrigued by the glass-enclosed trees which the home was built around. Don't worry though, there is plenty of space for movement of the natural growth, lightning protection to prevent disastrous events, and an automatic irrigation system which supplies fresh water.
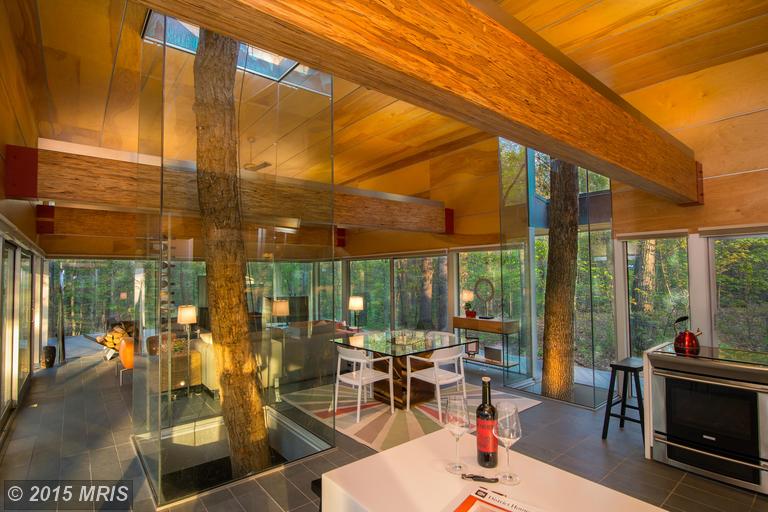
The custom-designed kitchen features corian countertops and stainless steel appliances, opening into the dining area and living room. Custom furniture and a Scan brand, Dutch, high efficiency wood burning stove adorn the living area for a comfortable contemporary feel. Feeling a little intimate? Pull down Hunter Douglas honeycomb privacy shades are installed throughout the property.
The master bedroom and bathroom are truly unique with its large sliding glass door which overlooks the swimming pool and lush backyard. The ensuite master bathroom has vibrant orange tile and a sunken shower for a modern luxurious feel.
The 500 square foot guest suite lies across the courtyard where you will encounter a twin white oak growing through the decking. Similarly appointed, the guest suite features the same slate flooring and birch ceilings as the main house, and is completely surrounded by glass. A large sliding glass door provides access to the pool and private lot. The bathroom features a bright cobalt blue ceramic tile and a walk-in shower.
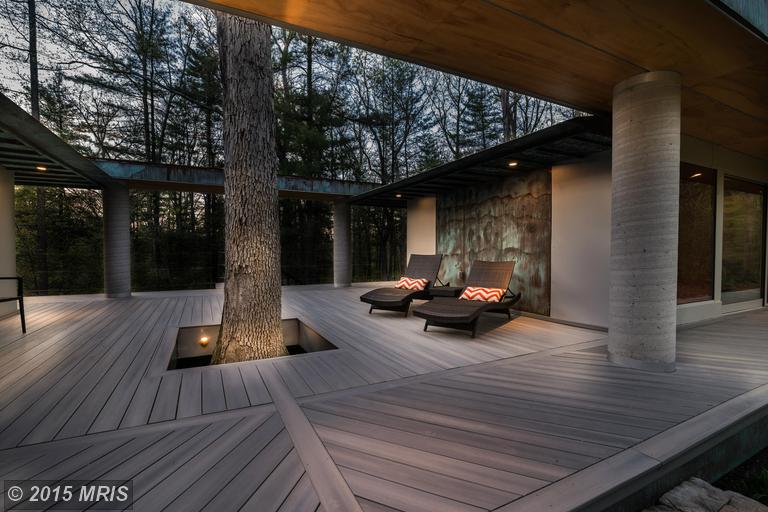
Clean lines and a minimalist approach come together to make an ultra-modern home that is still very warm and welcoming. High-speed DSL internet and cellular service are still available - so you don't have a feeling of total isolation. Take your work with you and enjoy this hotel-like property. You will never forget the experience.

