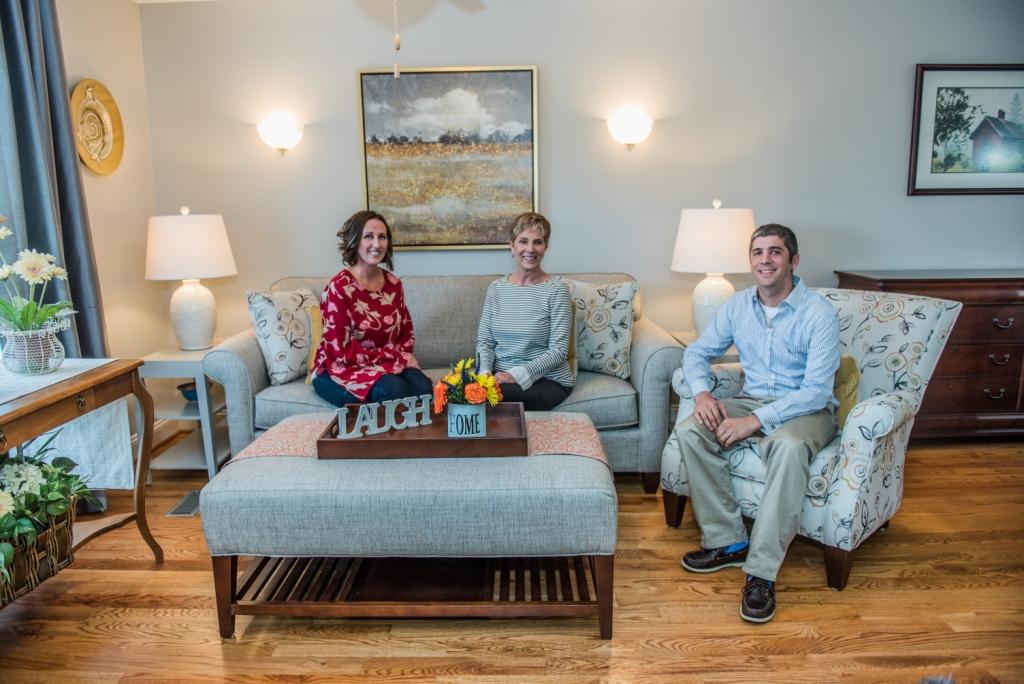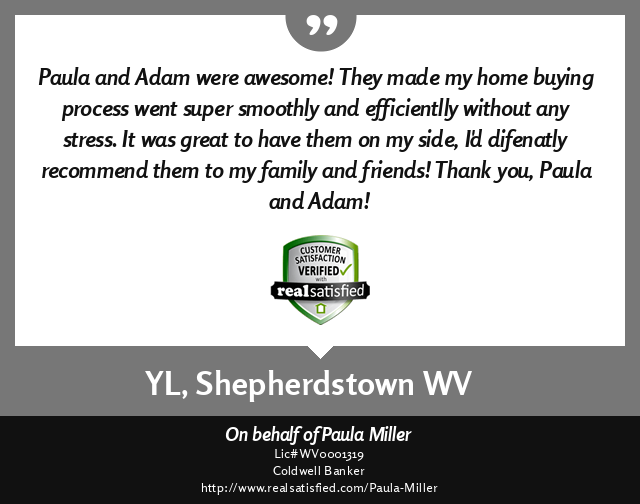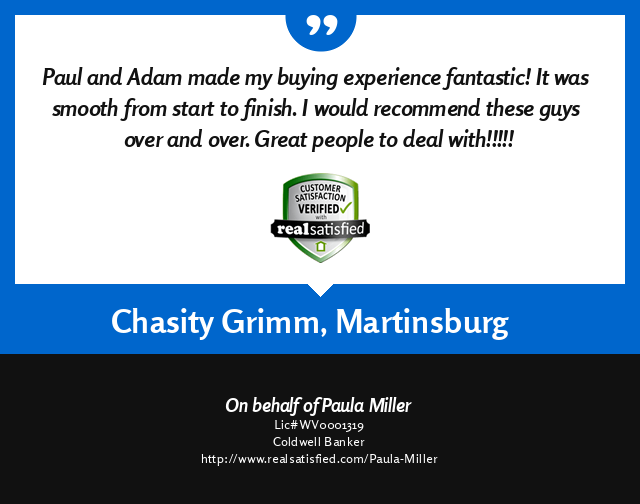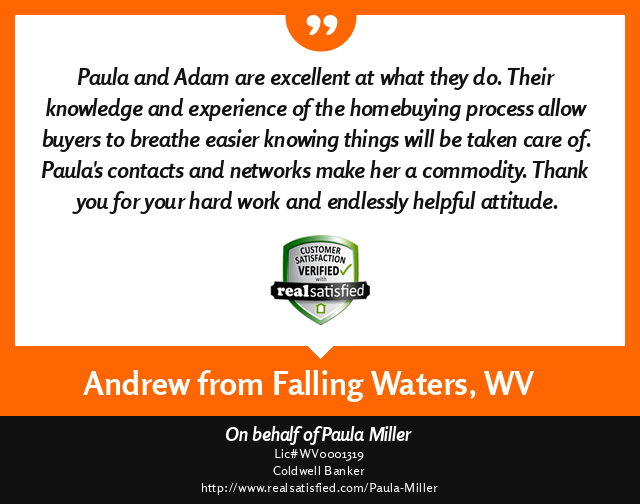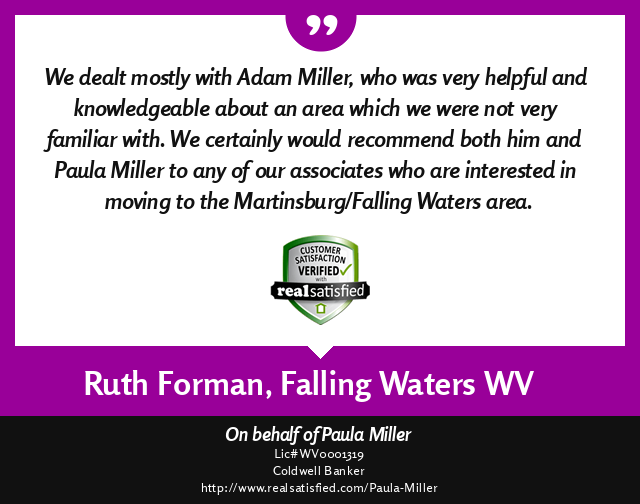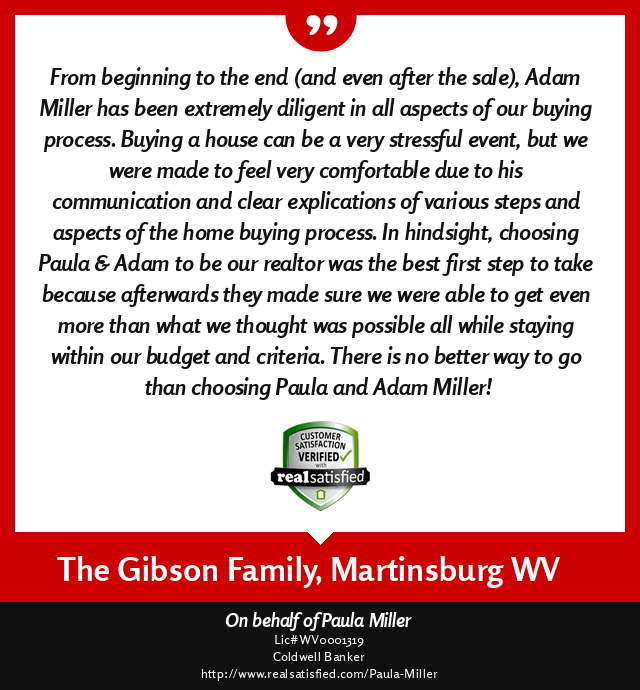Adam Miller | REALTOR®
148 David Court
Nov 28, 2015SOLD $370,000 - February 29, 2016
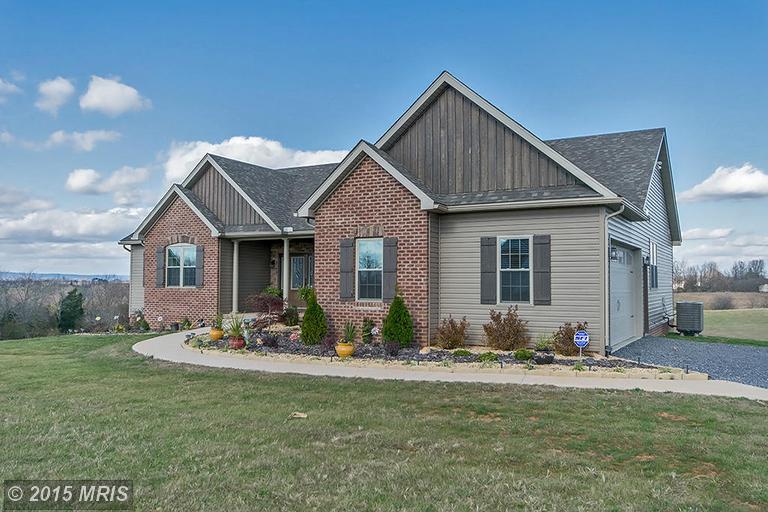
A nice size house with great features on a spacious three acre lot in Jefferson County. That sentence alone gets my attention. Then you see the pictures of this place! Oh my, those wood floors look beautiful. And that stone fireplace. And then the kitchen! Let's take a few steps back now, settle down, and break this lovely house down.
Set in a newer development with other beautiful homes, this house is set atop a slightly sloping lot from back to front, revealing a walkout basement with exposed brick accents. As you walk towards the front door, you can't help but notice the contrasting materials on the exterior - from the soldier brick accents above some of the windows, to the vertical wood eaves and front porch surround, and the stone set-in for the doorway into the home. A lot of thought and detail went into the design of this property such as the recessed lighting and wooden plank ceiling on the front porch. It all seems so cohesive though.
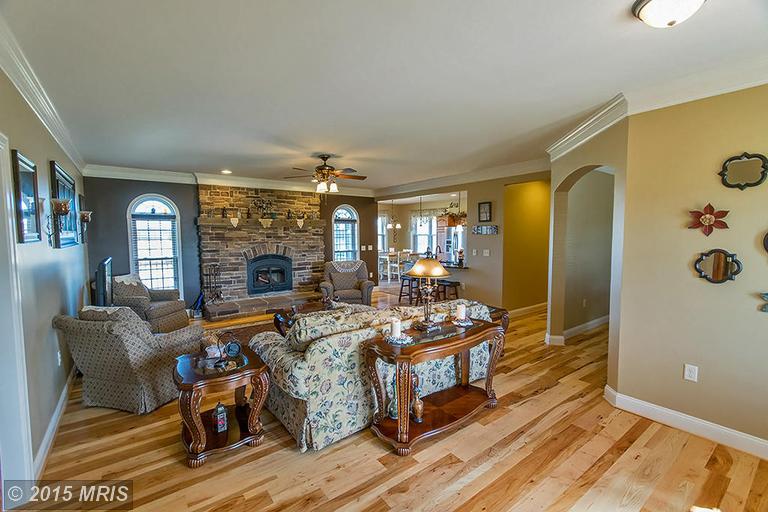
Walking inside you are welcomed with a private yet open floor plan where the living room and stone fireplace is an immediate focal point. The hardwood floors blend so well and flow through the main living areas of the home. The crown molding in the living room and dining room as well as the arched doorway are great accent pieces. A small office with French doors opens into the living room which opens into the kitchen for a nice flow.
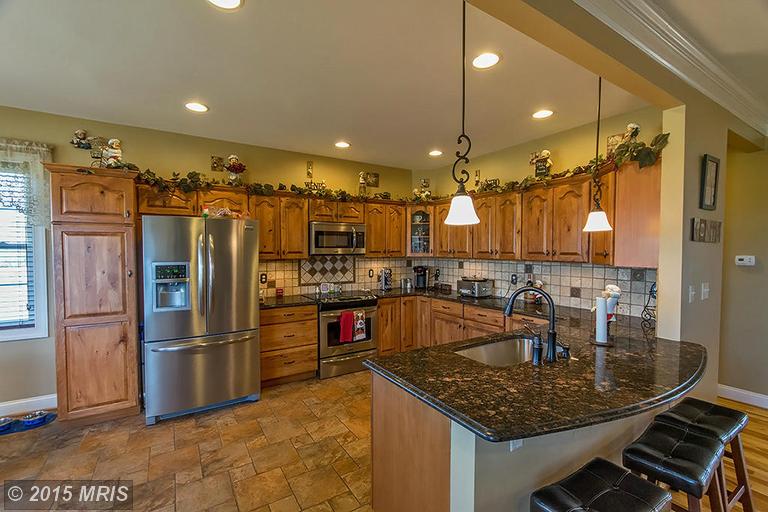
As you walk into the kitchen you are welcomed with ceramic tile flooring, granite countertops, and beautiful wooden cabinets. The frigerator, stove, and built-in microwave are stainless steel Frigidaire appliances. The ceramic tile backsplash, over-sized sink, and the bar seating are nice custom features which are really appreciated. The recessed lighting which runs throughout most of the main level makes a nice clean visual and really adds to the appeal of the space.
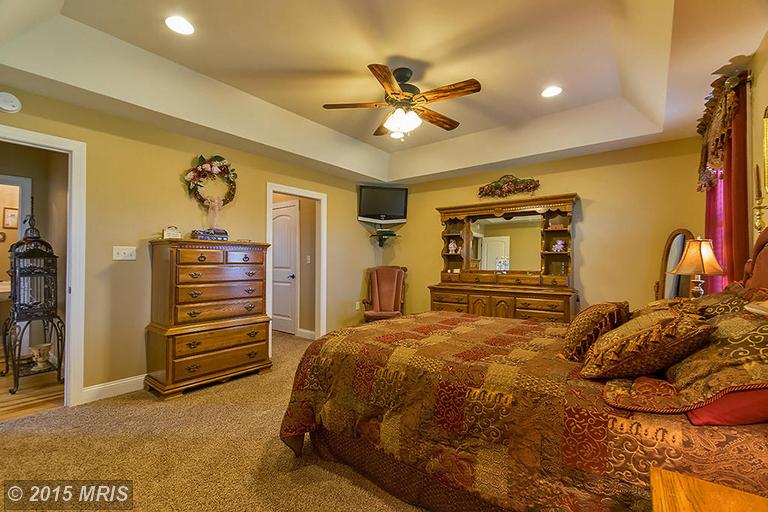
The master bedroom is nice and cozy with carpeted floors, a raised tray ceiling, and enough space to fit most large furniture. Two walk-in closets line the short hallway which opens into the ensuite bathroom. The master bathroom features dual vanities and a custom shower with a beautiful glass front, ceramic tile surround, and a granite top sitting bench. Again, all is beautifully designed and is very cohesive together.
On the opposite side of the house, along with the laundry room and two car garage, you will find two similarly sized bedrooms which share a second full bathroom. Each of the bedrooms is carpeted with large windows allowing great natural light into the space. Ceiling fans in all of the bedrooms are great for those warm summer nights.
Downstairs you have an unfinished walkout basement which is perfect for storage. However, if you are looking to add onto the finished living space then this area is a blank canvas waiting for your imagination. There is already a bathroom rough-in for you to design around. Already a nice-sized home at approximately 2200 square feet, finishing off the basement could leave you with roughly 4000 square feet of livable space!

